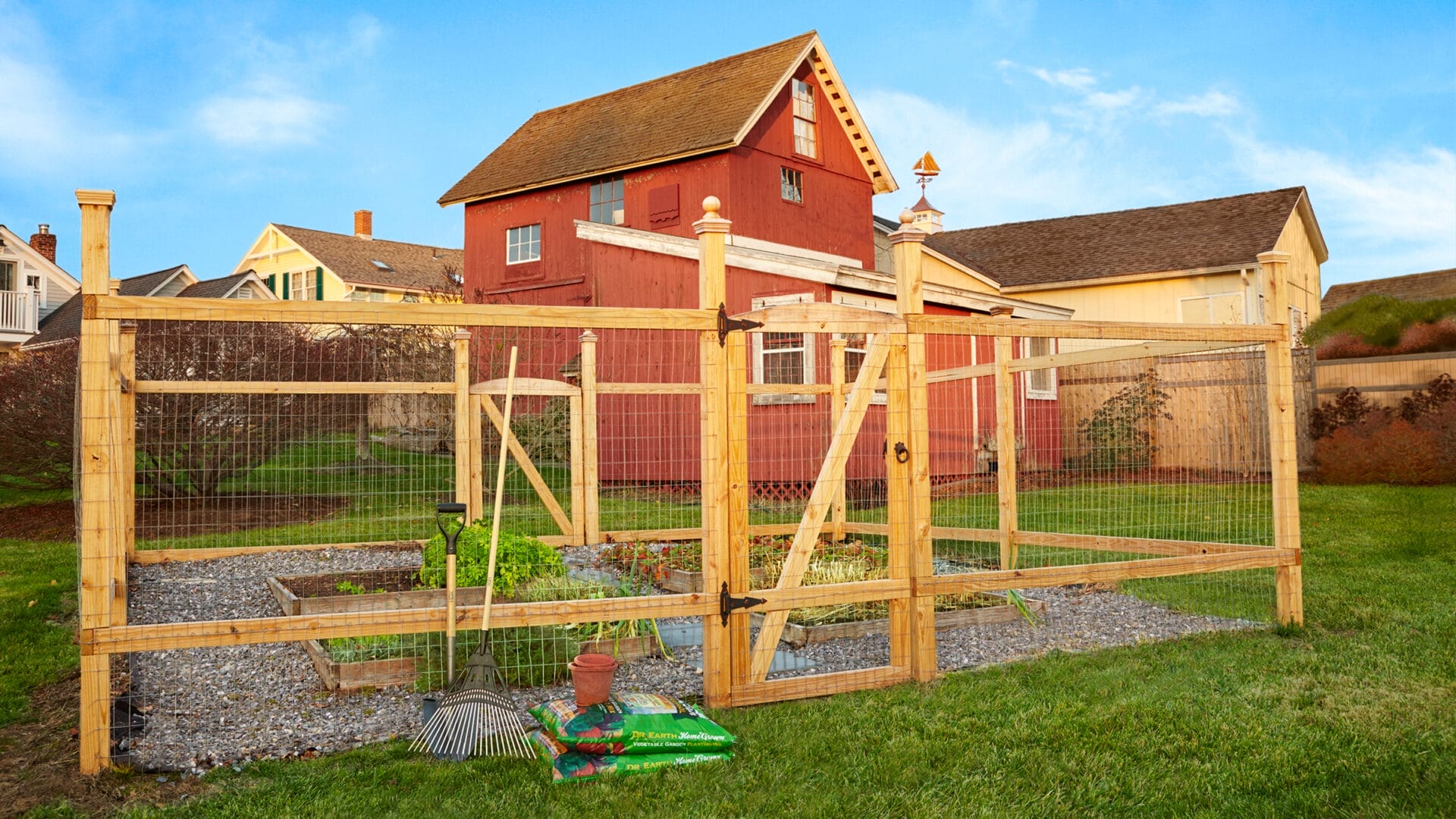Sometimes, the best way to enhance the functionality of your home is to extend it. When the house was built some 90 years ago, however, that may prove to be a bit more difficult as you have to maintain the spirit of the house intact, and that’s what the experts from Scullion Architects managed to do.

Located in Dublin, Ireland, the Churchtown house was built in the 1930s in the town’s suburbs. The clients wanted to create a new room that extended from the main house rather than build an annex.

As it happens with many old homes, the kitchen was not seen as a focal point in the house but was shoved into a corner, pretty much closed off from the rest of the house.
The kitchen was repositioned so that it reflects the rightful central spot in day-to-day family life. Alongside the kitchen, we also have the perfect dining nook.

The dining area overlooks the garden through huge windows. The coolest thing is that the dining room is circular and wrapped with curved glass. Inspired by the Victorian glass conservatories at Ballyfin and Dunfillan of Richard Turner, the spot comes with a certain sense of calm.

The entrance hallway was also redone to better fit in with the feel of the house, perfectly creating the passageway towards the new kitchen. The vertical wood paneling on the walls and the terrazzo steps lead into the kitchen, where you’ll notice the same materials being used.


A really cool thing you can find in the lobby is the wet bar which is concealed by the oak panels. The same wood is extended throughout the kitchen, including the beautiful massive island in the middle of it.


On the outside, they used forest green metalwork to support the gutters and conceal the downpipes, helping to better incorporate the new addition in the original house.




Photographs: Fionn McCann











