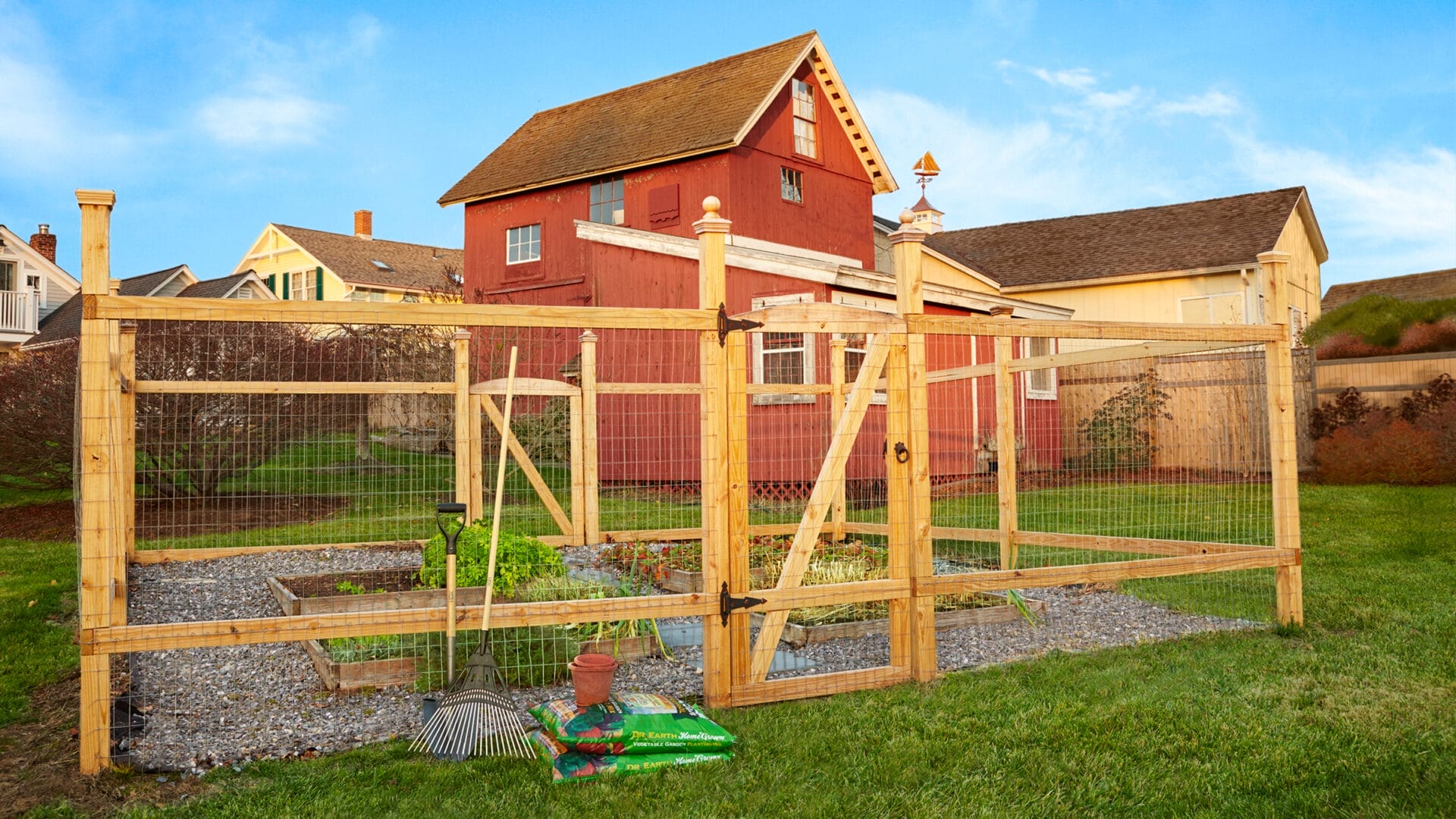There are a few clichés we’ve come to expect from the classic coastal Australian home. But when it came to redesigning their own dream home, Sydney interior designer Bianca Martin and architect Richard Smith wanted to create something ‘a little bit unexpected’.
The couple and their two kids, Xavier, 15, and Isla, 11, had lived in their elevated Avalon Beach property for seven years, before deciding to transform it from the ground up a few years ago.
‘We wanted to be sure that rebuilding was the right choice and understand the unique site fully before starting,’ Bianca says. Their vision was to feel grounded among the leafy trees of the 2600sq m block, rather than positioned atop it, which lead them to build their new home directly into the sloping landscape. Richard served as the project’s manager, client and architect, working closely with Alice Nichols Landscape Design to adapt and improve the design across the 20-month build.
‘The most important thing for us was creating areas that connected us to the outside, which the previous house really lacked,’ Bianca explains. ‘We really wanted every room to have a connection to nature, whether it was a view of water or bush or a deck or terrace to wander out onto.’
‘What we love most about the location is that although we live in a beach suburb, we essentially live in the bush, so the trees and the boulders definitely drove our material choices and the overall aesthetic for the house,’ she says. And one thing was clear: ‘it was never going to be a bright, white beachy home.’
These ideas are woven beautifully throughout Chisholm House’s lower floor, where a sleek combination of concrete and brick houses the kids’ bedrooms and a home office that opens out to a canopied west-facing terrace. Richard and Bianca approached upstairs as if it was a ‘covered verandah’, encasing the main living spaces, kitchen and master bedroom in Australian hardwood timber lining – covering everything from the floors and walls, to the ceilings and joinery.
‘Our dining room now feels part of the garden and when the doors slide back is completely open to the elements,’ Bianca adds. ‘We have friends who visit now who had no idea we had water glimpses!’
Now, in addition to their views of Avalon Beach in the east and Pittwater in the west, Chisholm House makes the most of its tree-top views at every turn, window and balcony.









