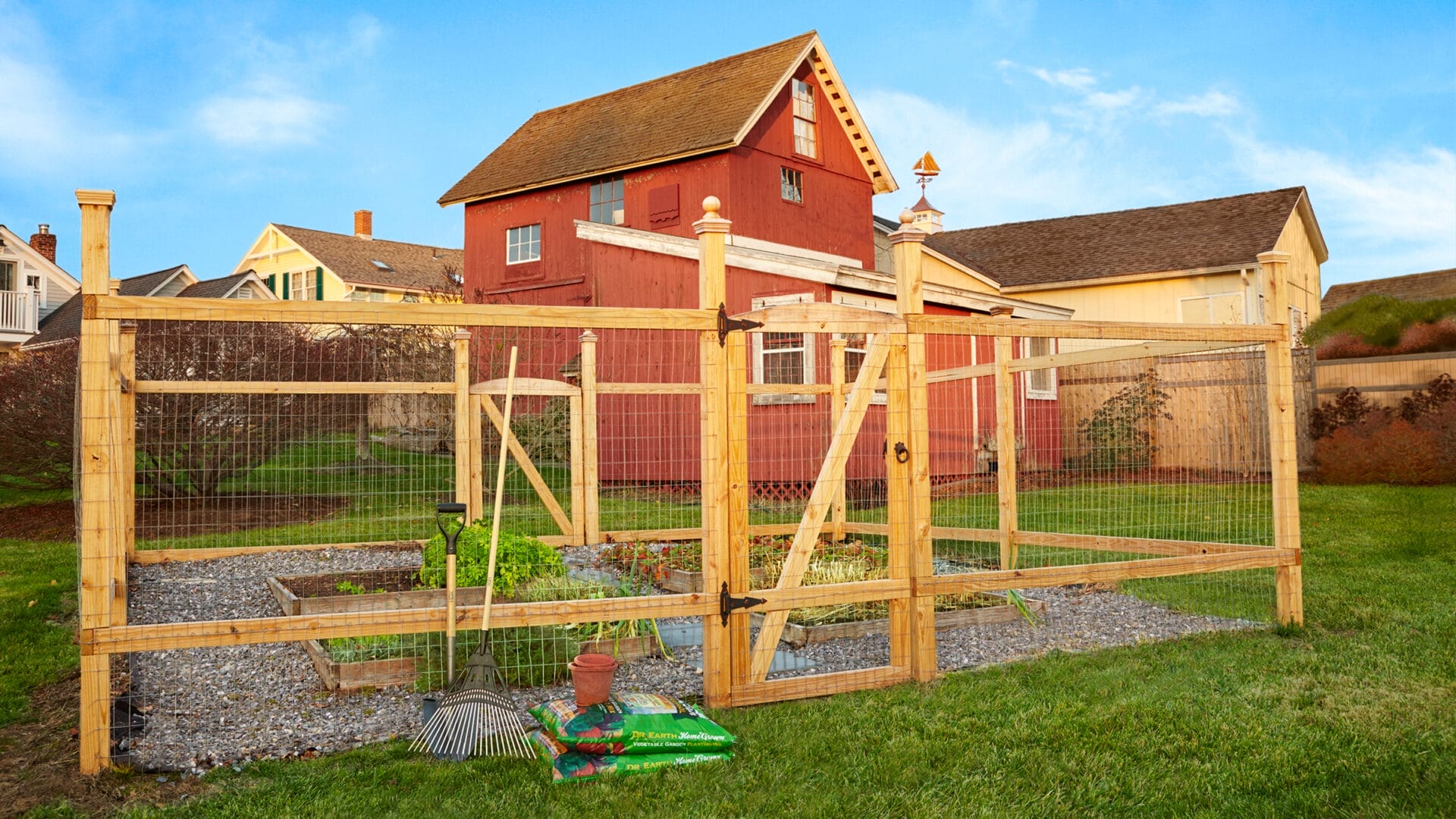
Tucked in a quiet corner of the most populated urban region on the planet, the Ikegami Honmon-ji temple feels a world away from Tokyo. The tranquil, hillside setting has been home to a spiritual hub since the late 13th century, and is accompanied by a ring of smaller temples and shrines, as well as the houses and apartment buildings that shape the Ikegami area today. And now, a new residential complex and music hall has been carefully integrated into this distinct urban context.

Designed by Tokyo-based firm Ryuichi Sasaki Architecture in collaboration with Takayuki Yagi and Yagi Komuten, the Ideareve-Ikegami development deftly integrates musical spaces — including an 80-seat performance venue and rehearsal rooms — into a two-and-a-half-storey apartment building.

“The Ikegami Honmonji temple is the most important spiritual site of the Nichiren Buddhist sect, with an illustrious history dating back to the 13th century,” explains Ryuichi Sasaki, CEO and Principal Architect. “The challenge for us was to design an experiential complex in its shadow that would embrace the spiritual and cultural essence of the community, while also respecting the types of strictly-enforced building codes that typically protect such heritage areas.”

The building sits on a trapezoidal corner site, alongside a cluster of private homes and modestly scaled apartments — and near the slightly busier stretch of temples and cafes that make the Ikegami area a destination. Appropriately, the music hall stakes its place on the corner, serving as the building’s understated public face.

In deference to the more historic surroundings, Ryuichi Sasaki’s design is defined by a pared down reinforced concrete structure — a material that accommodates exceptional acoustic separation. Inside, the simple yet suites feature an interplay of simple white finishes, raw concrete accents and natural wood flooring.

Designed with adaptability in mind, the penthouse suites also feature movable sliding walls that allow living and dining spaces to be reconfigured to suit changing needs.

Above the music hall, a generous terrace opens out to a striking natural vista. “Views from the residential area, as well as the music hall circulation areas, were designed to inspire emotions conducive to musical creativity and melodic rhythms,” says Ryuichi Sasaki. “The project contributes to the blending of culture and hospitality that characterizes the town, and we are proud to provide this complex for the joyful use of residents of Ikegami.”










