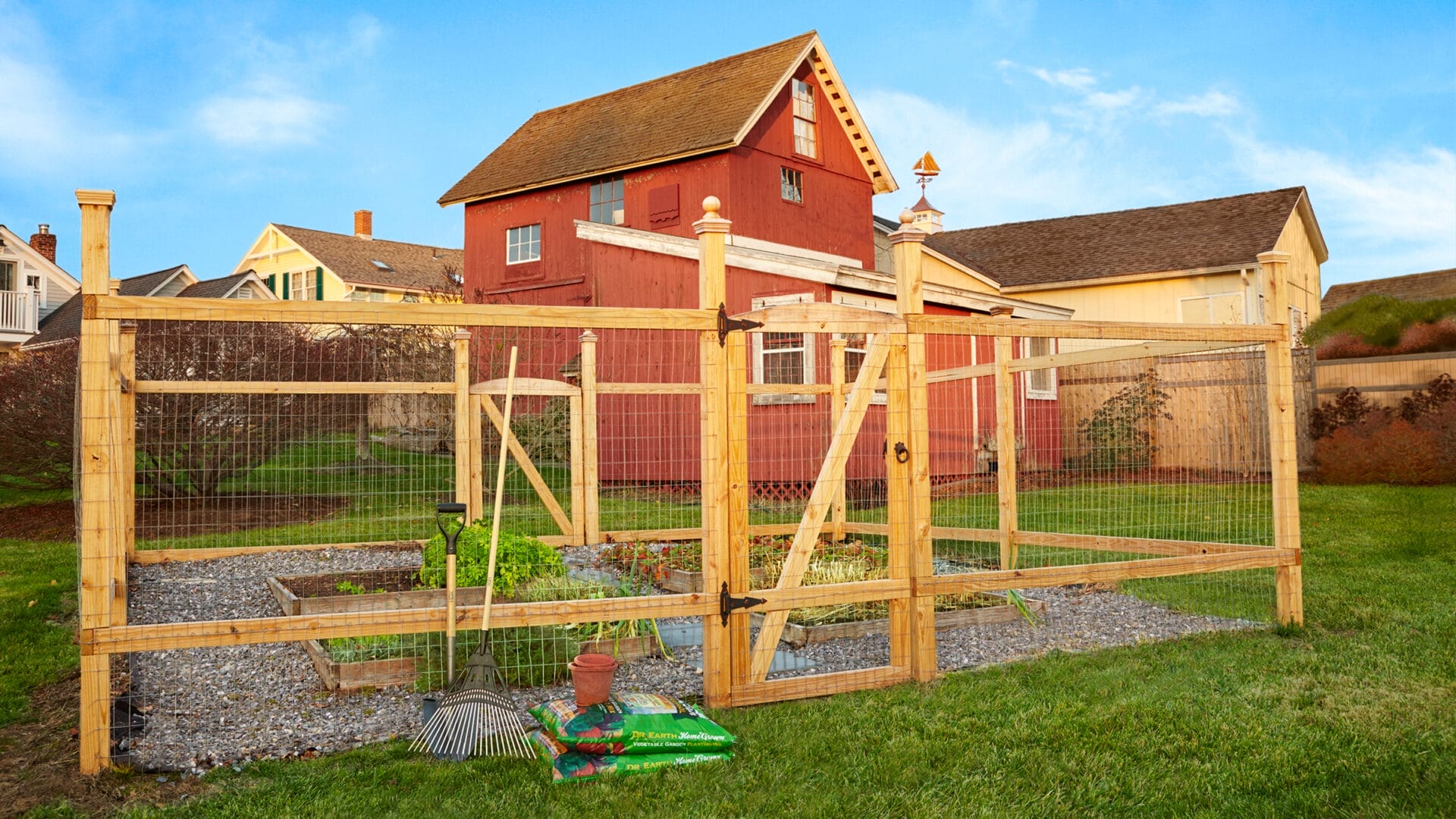The world of roofing is complex and full of confusing terms. We have compiled a list of the components of your pitched roof to help you understand what your roofer may use.
Gable Roof Parts
Gable roofs are roofs that look like the homes your children draw. It has two sloped sides that meet at the peak.
Gable roofs include the following components:
- Ridge – The ridge is the peak of your roof. It is the highest point of a sloped roof.
- Eaves – The eaves are the edges of the roof that extend below the exterior walls of the home. In the diagram, you can also see an eave at the opposite end of the home.
- Gable – The A-shaped sidewall of the home that forms part of the roof’s peak is the Gable. Two gables are found on the roof of the home in front. One at each end.
- Rake – The rake on the roof is the section that extends over the gable end.
Let’s now look at the components of a slightly different type of roof.
Hip Roof Parts
A hip roof is one where the ends of the roof are also sloped. A hip roof replaces the gable end. A hip roof has a ridge, eaves and is the same as all peaked roofs.
Hip roofs include the following components:
- Hip – Sloped, diagonally ridge between two roof sections is known as the hip ridge.
- Hip End – The sloped side of roofs with a peaked top.
Few homes in Florida are as straightforward as the ones we have shown (that would make for boring houses). Let’s take a look at a typical house to see what happens.
Combining the two types of roofs
- Valley: An inward joint between two sloping roofing roofs is called a valley. Most roofs will have several valleys.
Your Roof’s Hidden Parts
We’ve only covered the visible parts of your roof so far. There’s more to a roof than meets the eye.
You’d see the following if you took off your roof material:
- Rafters : Rafters form part of the frame for your home. These are the structural elements that hold your roof up.
- Decking: The decking is placed on top of the roof rafters. It acts as a solid base for all other roofing materials (including underlayment, shingles, shakes and tile). Plywood is the most common decking material used in Florida homes.
- Underlayment: A felt underlayment is placed on top of the decking. The underlayment protects decking and rafters against moisture.
A few other terms related to roofing
Now you know the basics. There are some roofing terms that you might be interested in:
- Fascia: A horizontal board attached to the lower edges of roof rafters. Rain gutters are attached to your fascia board.
- Soffit: The underside of the eaves are called soffits.
- Drip edge: A metal flashing that runs along the roof’s edges to divert rain from the house. The white line indicates where the drip edge would be in the photo above.
- Flashing: Flashing is a metal that helps to prevent water from getting between a roof and another surface. Flashing can be found around chimneys, flue pipes, and sometimes even in valleys.
This post was written by Ted Williams! Ted is the owner of A Old Time Roofing which is the premier Clearwater Roofing Contractor! Ted is a Master Elite Weather Stopper GAF Roofing Contractor, a double award winner of Best Steep-Slope Contractor from GAF and achiever of Master Elite Consumer Protection Excellence from GAF. He has been serving the Pinellas County area since 1978. Old Time Roofing has a tradition of quality workmanship, servicing residential and commercial properties.





